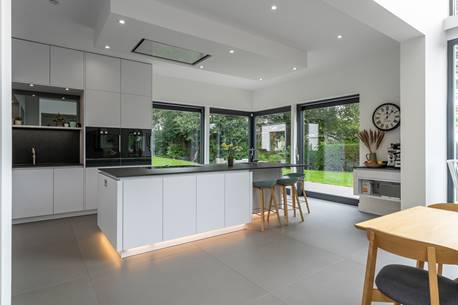The layout of your kitchen is a uniquely personal choice and largely depends on the space available and the way you want to use the kitchen. Award winning designers Kitchens International design kitchens in every type of space and layout and are experts in advising on what will work for each individual home.
“Designing a kitchen can be a daunting task but time taken – and take lots of it – at the beginning, will always pay off in the long run,” says Kitchens International Design Director Kevin Buchanan. “If you’re lucky enough to start with a blank canvas, be it for a refurbishment or a new build, then ask yourself the three ‘w’ questions – who, what and where – on how to get the perfect layout.”
Who will use the space? Who likes to cook and how do they cook? What do you want from your kitchen? Do you want a food prep area, cooking and plating up, breakfast bar dining, more formal dining, relaxing and socialising area, place for children to do homework etc. Where do you want to do all the kitchen activities? Do you prefer minimalism and lots of space or do you prefer (or the space dictates) that you need it to be very ergonomic and close together.
Open Plan/Island kitchens

Open plan living or transitional kitchens linking to living areas, remain the most popular design and where possible this can be the most attractive kitchen layout. Most importantly now, is to incorporate a home office/study space into the kitchen. As multifunctional kitchens they offer large family space and can be designed within an extension or conservatory. The island will be the centre of the room and usually includes the hob, plus a breakfast bar for casual dining. On the back walls place the cooking appliances and storage – large larder cupboards, hidden behind pocket doors, can be used as breakfast cupboards or drinks stations. By choosing the same cabinetry in the kitchen as in the living area enables the room to flow in terms of design.
L-shaped kitchens
An L-shaped kitchen is the most flexible and social layout and can include an island to give prep and dining areas. Many people rip out a traditional U-shaped kitchen and convert to L-shape, perhaps increasing the room size with an extension or knocking 2 rooms together. The return of the L can also be a peninsula providing a division in the room to provide more social space. This is a flexible shape of design and can be orientated in different designs.

The peninsula or breakfast bar should contain USB ports, plenty power outlets to enable working from home plus comfortable bar stools. These are no longer places to perch but to spend many hours working. Storage can sometimes be limited in this layout so walk-in larders or pantries are becoming more popular.
U-shaped kitchen
It fits well in a medium sized room which may be squarer in shape. A U-shape kitchen can be either be within a larger room where the ‘U’ is made up of units and only using 1 or 2 outside walls, or it can be a whole room where the U is three walls with one entrance.

A U-shaped kitchen offers maximum storage so is excellent for those who want many cupboards and large long drawers. It is also a good solution when there are two keen cooks in the household who both want to cook at the same time as they can work at different areas without getting in the way. Although traditionally in U-Shaped kitchens there is less socialising space, now the trend is for a separate dining table, leading onto a living area. This is more of a broken plan kitchen where there are demarcated areas for cooking within the U, then dining and working and living beyond that. In this layout special zones can be created for a bar or coffee area.
Galley kitchen
These kitchens tend to be either passage rooms with a door at either end, leading onto a garden or with a dead end at one end. Traditionally associated with older homes, modern galley kitchens can be part of a much larger room where the galley kitchen offers the cooking area with an island as one wall of the galley and beyond that a living room. These work well in urban apartments.

Ergonomically a galley kitchen is the best as it offers plenty worksurface in a very close proximity and minimises the walking distance round the kitchen. Galley layouts tend to have plenty preparation surfaces as there will be two parallel runs of units and worksurfaces, making it a good functional kitchen. However, the disadvantage of the galley layout is the lack of social space, which is particularly problematic when you have a few people aiming to use the kitchen regularly for work, studying and living. It caters very much for a single user rather than for a central place to socialise.
Mirrors or reflective materials are useful for making a galley kitchen feel bigger and wider, such as high lacquered doors or aluminium. To maximise storage linear pan drawers provide the best solution with clever drawer inserts for pots, pans and plates.
Kevin Buchanan adds: “The kitchen is at the heart of it where families come together, work and study, and relax in the evenings, so whatever design you choose it must work well for the structure of your house and the people who live there. There are so many options for maximising space, zoning areas, seating solutions and cooking choices, so whatever the space choose a good designer who will maximise this. Above all fluidity is important to ensure the kitchen remains multi-functional.”
Traditional layouts are there purely as a foundation but the key to a successful design lies in the hands of a professional kitchen designer who will think beyond the box to create the kitchen of your dreams.

